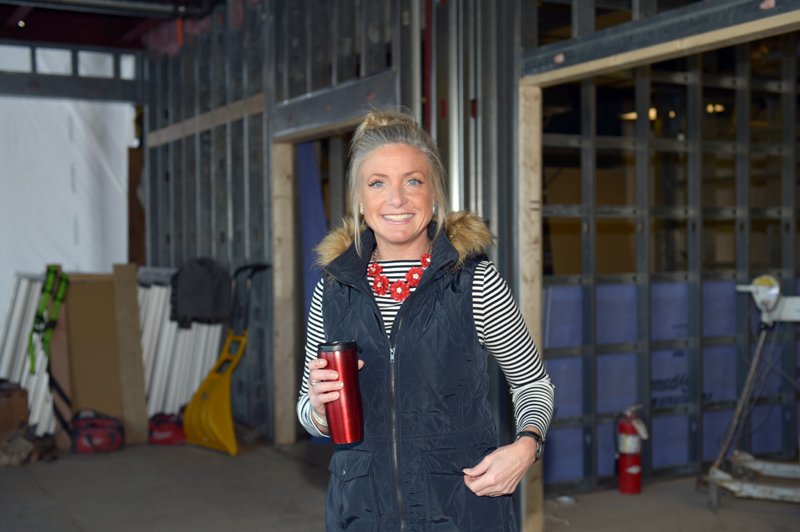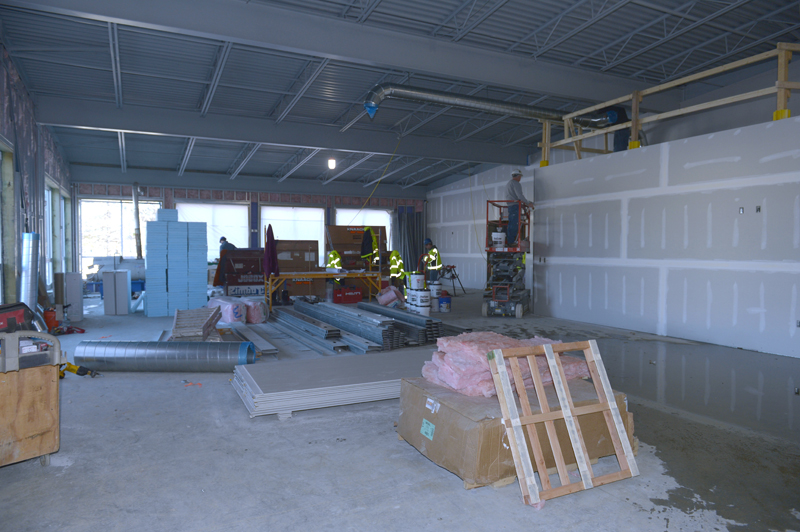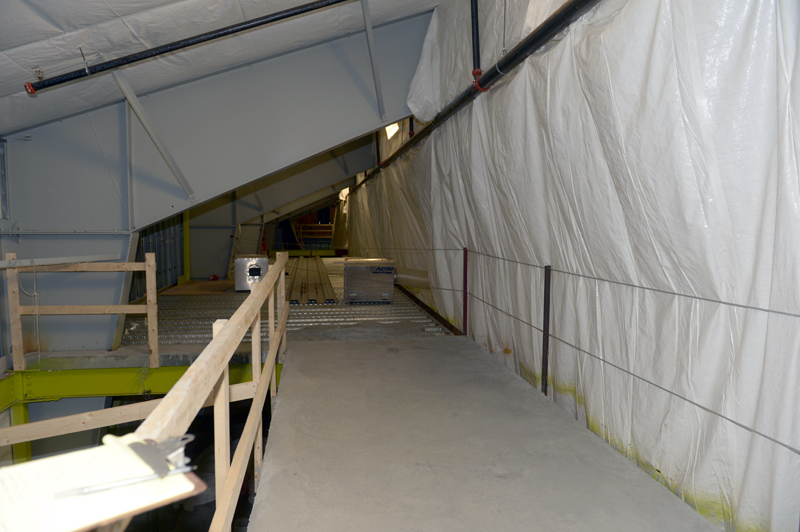
CLC YMCA CEO Meagan Hamblett stands in what will become a community gathering spot, complete with high and low seating and free Wi-Fi. (Paula Roberts photo)
The CLC YMCA Phase 1 expansion project is on time and on budget, according to CEO Meagan Hamblett. The construction project fell behind early due to a problem with steel availability, but has quickly caught up with added workforce in January. The Y expects to move into the new space in early April and hold a grand reopening in conjunction with its annual meeting April 29.
New insulation on the ceiling and on the south and west walls, and a new, bright white ceiling has been added, thanks to a generous donor. Those upgrades not only brighten up the space, but will also save the Y $21,000 in operating expenses each year. New LED lights have been installed, which will further reduce operation costs. A new sprinkler system and security system were also added, and the Y has been hooked up to public water and sewer.
Two old oil heating boilers, held together with Band-Aids, will be replaced by a state-of-the-art gas-fired furnace in the new addition. The overhead heating system will also serve as a cooling system in the summer.
Underground fiber-optic cables have been installed, so the Y will have reliable high-speed internet service and will be able to provide free Wi-Fi.
All the new infrastructure paves the way for Phase 2 of the project, which is the construction of a swimming pool. The Y is assembling a master facility design task force to study the needs of the community in building a new pool.
“I know LincolnHealth would like us to do a warm-water pool for physical therapy, but lap swimmers want a cooler pool,” Hamblett said. The Y is leaning toward building a four-lane pool to be used for physical therapy in conjunction with the hospital, and for teaching swimming lessons and exercise programs like water aerobics.
The Y had hoped to have a new walking track up and useable for the winter, but the lack of steel postponed that goal. “Walkers are still finding a way to walk,” Hamblett said. She said the Y had a record number of walkers in January because of the cold and icy conditions outside. Hamblett estimated that the Y added 60 members in January alone.
“We think the walking track will be one of the most favorite things, because pretty much everyone can walk,” Hamblett said. The track will not be banked.
The newly renovated Y and addition have lots of windows to provide natural lighting. There will also be glass windows on the elevated walking track for viewing into the tennis courts, and a larger viewing area will be added in the tennis courts.

The future healthy living space at the CLC YMCA in Damariscotta. The area will contain cardio equipment, new Nautilus equipment, free weights, and a new, state-of-the-art, Synergy exercise system. (Paula Roberts photo)
The old racquetball court will become the new cycling TRX room and will house other movable cardio equipment.
The track will have two lanes, and the Y plans to reverse the walking direction on a regular basis. The bump-out spaces around the track, under the eaves, will be used for stretching and will have exercise equipment for circuit training.
With the expansion, the Y will bring Spectrum Generations and FARMS under its roof. Hamblett said both programs are a good fit for the Y. The Meals on Wheels program will be run out of the Y’s new teaching kitchen, which will also be used for FARMS cooking classes and demonstrations.
A glass wall will separate the kitchen from a gathering area. The wall will be moveable to make a bigger space for cooking classes. Both the Spectrum and FARMS offices will be on the first floor, overlooking the gym area.
Wavus Camps in Jefferson donated a small building to the Y for use as a gardening shed for the FARMS program. Raised beds to grow vegetables will be built on the north (GSB) side of the building for both FARMS and the Y’s children’s programs. The beds will be wheelchair-accessible.
The Y has hired a new healthy living director, who will oversee the new healthy living space, including all exercise programs and personal trainers. Cardio equipment will line the walls of the room, with new Nautilus and free-weights equipment in the middle. The Y will also add state-of-the-art Synergy equipment, which will fill the south side of the healthy living space. New weight equipment will be wheelchair-accessible.
The Y plans to add more exercise classes and group training sessions to cut down on the cost of using a personal trainer.

The new elevated walking track at the CLC YMCA is shaping up. Areas under the eaves will be used for stretching, and have exercise equipment for circuit training. (Paula Roberts photo)
The old free-weights room will evolve into a multiple-use space for karate, yoga, and possibly child care. The Y will offer child watch services for parents who want to work out. They will start by offering the service in the mornings and evenings when the Y is busiest, but will expand those hours if there is a demand for it.
A new “kid zone” will be added, where the Y will offer a state-licensed pre-kindergarten program. The same space will also be used for other activities, such as birthday parties, in the off hours.
There will be a couple of new meeting rooms added that will also be multiple-use spaces.
The space at the front of the building is expected to be a gathering place for people of all ages. It will include a gas fireplace, high and low tables, free Wi-Fi, and comfortable seating. “It will be a social place, a comfortable place to hang out,” Hamblett said.
Hamblett said priority one is finishing the new locker rooms, to be located in the new healthy living center. Once they are finished, the old locker rooms will be torn down to make way for more multiple-use space, including space for the pre-K program. Each new locker room will have five shower stalls, and the lockers will be made of a plastic resin instead of metal, which rusts. “They will last forever,” Hamblett said.
The outside of the Y will receive a facelift as well, with a new coat of paint and the addition of 40-45 parking spaces. In Phase 2 of the project, the pool will be built and the playground moved to make way for even more parking.
The Y plans to work collaboratively with LincolnHealth in many ways, including by possibly sharing a nutritionist.
“It will truly be a community center,” Hamblett said of the new and improved Y facility.






