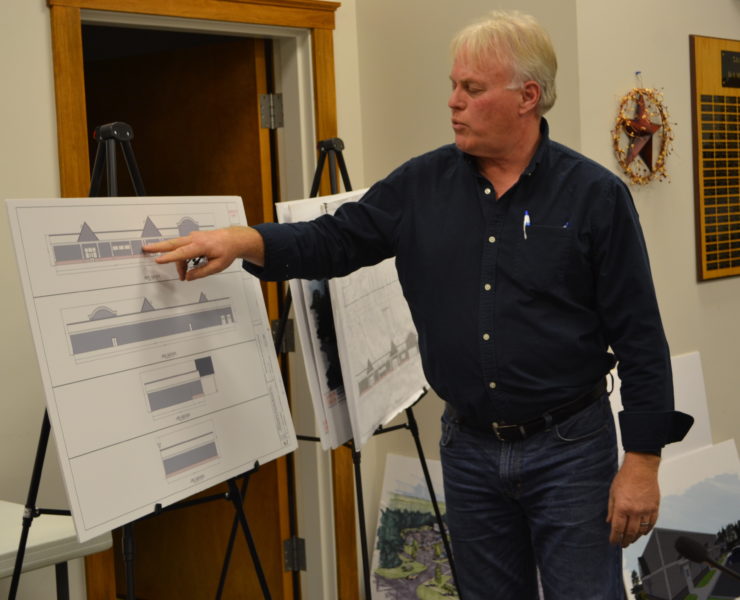
Commercial Properties Inc. CEO Daniel Catlin discusses his plans for a commercial development at 435 Main St. during a Damariscotta Planning Board meeting at the town office Monday, Dec. 4. (Maia Zewert photo)
After several meetings with the developer and over an hour of discussion at its meeting Monday, Dec. 4, the Damariscotta Planning Board unanimously voted to approve a Portland developer’s application for a development at 435 Main St.
The planning board’s approval comes with three conditions. The first requires the applicant, Commercial Properties Inc. CEO Daniel Catlin, to reach an agreement with the Lincoln County Rifle Club regarding the relocation of the club’s driveway. The second and third require Catlin to submit permits from the Maine Department of Environmental Protection, for stormwater management, and the Maine Department of Transportation, for the driveway.
In addition, the planning board granted a waiver request for 19 parking spaces in front of one of the buildings in the development. The town’s site plan review ordinance calls for parking lots to be behind or beside buildings in an effort to separate parking areas from frontage roads, however, the ordinance allows the planning board to grant a waiver if the application includes appropriate screening.
During the planning board’s Nov. 13 meeting, Andrew Sturgeon, director of Maine operations for Hoyle, Tanner & Associates Inc., and engineer Shawn Tobey presented a new screening plan showing additional plantings and a berm, or slight hill, that would completely conceal the parking lot from the view of passing motorists.
The board did not vote on the waiver request Nov. 13 to allow more time for members to review the changes. Since the planning board’s November meeting, the Damariscotta Planning Advisory Committee had completed its work and submitted three recommendations to the Damariscotta Board of Selectmen regarding the town’s ordinances and planning process. (See “Damariscotta committee asks planning board not to grant waivers” in this edition.)
One of the recommendations of the planning advisory committee asked the planning board not to grant any waivers of town ordinances and specifically referenced the 435 Main St. development.
Both Town Planner Tony Dater and board alternate Jenny Begin attempted to bring the recommendation up to the planning board Dec. 4, but member Wilder Hunt said the committee sent its recommendations to the selectmen, not the planning board.
“We were copied on (the emailed report), which I think was appropriate, but it should go to the selectmen and they should react to it,” Hunt said.
From the audience, former Selectman Josh Pinkham agreed with Hunt’s statement and said due process calls for the selectmen to act on the committee’s recommendations.
“You can only go by what you have before you,” Pinkham said.
Adam Nelson, a member of the planning advisory committee, presented a plan that was “a bit more forward-thinking” for the development, which called for the buildings to move another 30 feet away from the road. The move would create a new, buildable lot near Main Street, while allowing for parking in front of one of the buildings.
As the building would no longer be along the frontage road, Catlin would not need a waiver, Nelson said.
Catlin expressed hesitance about the idea, as some of the potential lessees “really want to be in front” along the road. Catlin also said he wasn’t sure if he would build on the additional lot.
While not specifically addressing parking spaces, Damariscotta Fire Chief John Roberts said it would be important to have a space in front of the building where fire trucks can safely park in the event of an emergency.
“I feel that having a space to put a truck in front of the building is pretty crucial, whether it be a parking lot or just a hard surface,” Roberts said.
The board approved the waiver request 3-2 on Dec. 4, with members Shari Sage and Adam Maltese voting against the waiver.
After the vote for the waiver, Sturgeon asked the planning board what else the applicant needs to submit. Earlier in the meeting, he had expressed frustration about the “one step forward, two steps back” movement on the application.
“I feel like we’ve been through the application so many times, and it feels like there are people out on a hunt,” Sturgeon said. “It’s frustrating to us and I know it’s frustrating to you as well. There’s a lot of concern in the community, we understand, but I like to hope that we have an answer for everything that has been put before us.”
Maltese asked about whether the town could have an independent person exercise oversight of the project as it gets underway. Catlin said he would be happy to meet with the town “weekly or biweekly” to discuss construction. The town’s code enforcement officer could also check in, planning board Chair Jonathan Eaton said.
After a lengthy discussion about stormwater management, Hunt made a motion to approve the application with the three conditions. The board approved the application unanimously.
Catlin’s plan consists of three commercial buildings: a 22,000-square-foot building for two retail spaces, a 5,525-square-foot building with three commercial spaces, and a 2,700-square-foot bank with a drive-thru.



