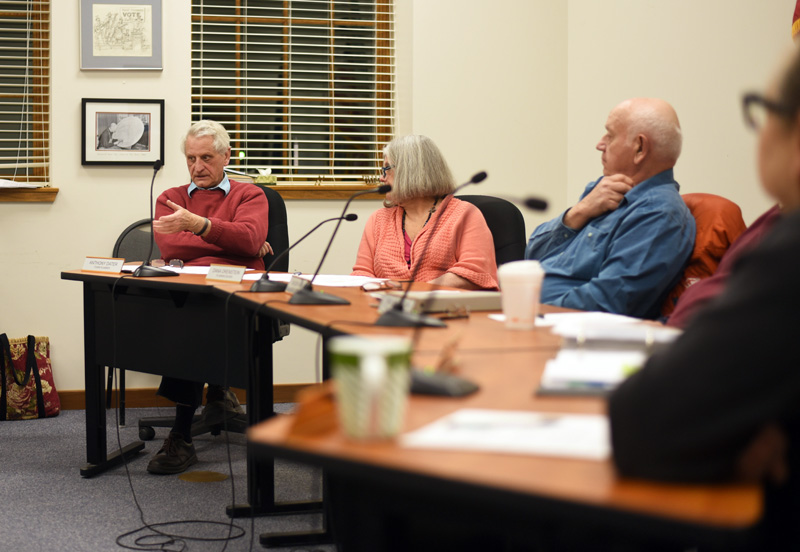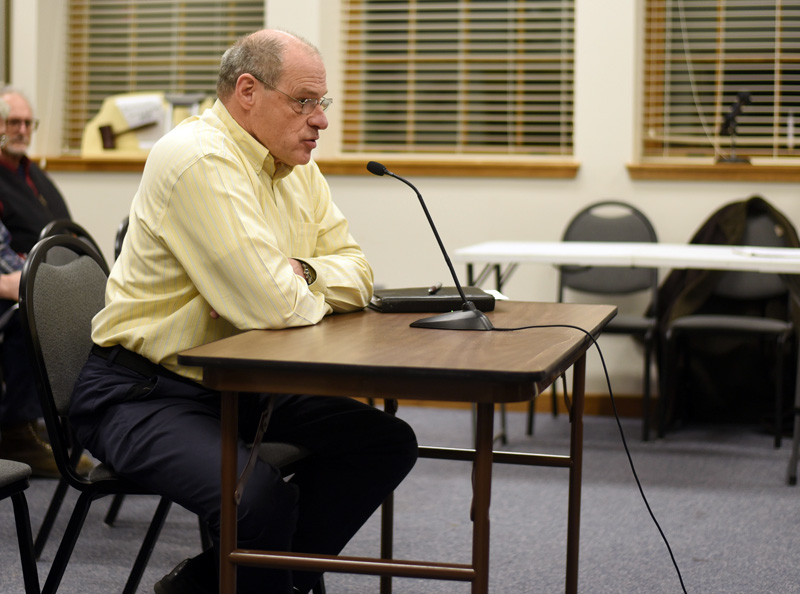
Town Planner Tony Dater (left) speaks during the Damariscotta Planning Board meeting Monday, March 5. (Jessica Picard photo)
The town of Damariscotta has reached an agreement to purchase the barbershop in the municipal parking lot as the new location for the planned public restrooms.
Town Manager Matt Lutkus made the announcement during a public hearing about a proposed amendment to the town’s shoreland zoning ordinance at the Damariscotta Planning Board meeting Monday, March 5.
For several years, the town has focused on the barbershop as the preferred site for the public restrooms, Lutkus said in an email to the Damariscotta Board of Selectmen on March 5. In recent months, negotiations for the possible acquisition of the barbershop for the restrooms have been the subject of executive sessions.
This past week, town officials were able to reach an agreement for the purchase of the barbershop building and adjacent property with the property’s owners, Dan and Eileen Miller, Lutkus said in his email.
In September 2017, Lutkus announced that the town had raised the $238,000 necessary for the long-awaited project, which included the construction of a building containing four individual unisex restrooms, a small office, a visitor’s kiosk, and a walkway through Taco Alley, adjacent to which the building was originally slated to be built.
By moving to the new site, the building will be a scaled-back version of renderings previously prepared by Phelps Architects of Damariscotta. The restroom building will no longer have the office for the harbor master, and will have a lower roofline, Lutkus said in his email.
There are multiple advantages to building on the barbershop site instead of the Taco Alley site, Lutkus said in his email, including the preservation of all eight public parking spaces along Taco Alley, five of which would have been removed by restroom construction.
In addition, the removal of the barbershop building would “remove a blighted area and set the tone for future improvements to the town’s waterfront area,” Lutkus said in the email.
“I think there will be a number of people disheartened by the removal of the barbershop… (but) the restroom would be a major improvement to the site,” Lutkus said at the planning board meeting.
The purchase price for the approximately 1,700-square-foot area will be $90,000 with the additional cost of improvements to the owner’s adjacent parking lot. The town had already committed to the improvements through deed agreements the town entered into with the previous owners of the property, Lutkus said in his email.
The town’s responsibility of $71,000 was previously approved by voters, and the balance will be funded by a grant and private donations, Lutkus said at the planning board meeting.

Damariscotta Town Manager Matt Lutkus presents an amendment to the shoreland zoning ordinance to the planning board Monday, March 5. (Jessica Picard photo)
Residents will be asked to vote on the purchase of the site, as well as on an amendment to the shoreland zoning ordinance, during a special town meeting at the town office at 5:30 p.m. March 21.
If the purchase is approved, the barbershop will be leveled, the adjacent parking lot will be paved, and drainage will be improved, Lutkus said.
The sketch plan review of the restrooms will take place at the planning board’s next meeting, scheduled for 6 p.m. April 2.
The topic of the public hearing was to hear the proposal for an amendment to Damariscotta’s shoreland zoning ordinance, which the planning board unanimously voted to support.
Alternates Dana Orenstein and Jenny Begin were voted into the meeting to serve as regular members of the board in place of Chair Jonathan Eaton and Adam Maltese, who were not present.
The shoreland zoning ordinance states that non-residential buildings in the floodplain area must have the lowest floor elevated 3 feet above the base flood elevation.
The amendment allows these structures to instead follow federal and state law, and have their lowest floor only 1 foot above base flood elevation, with waterproofing up to 3 feet above base flood elevation.
“When we build structures in the parking lot or adjacent to it, there’s a lot of sensitivity of blocking people’s views of the waterfront, so from a business standpoint, this makes a lot of sense,” Damariscotta Town Manager Matt Lutkus said.
The amendment would pertain to all non-residential buildings in the area, including municipal buildings.
“We should be setting the example for businesses that want to build in a floodplain,” Lutkus said at the meeting.
The amendment will not affect the construction of the downtown restrooms at the barbershop site, where the elevation is about 8 feet, Lutkus said.
The restrooms will be 3 feet above the existing elevation, and will be waterproofed 2 more feet. “It’s going to be well above the flooding we have seen to date,” Lutkus said.
Before the meeting adjourned, the planning board heard from Michael McNaboe, chief financial officer of Dirigo Capital Advisors, who wanted feedback on an idea for a brewery.
The company, which normally deals in real estate redevelopment, owns about 140 acres between Heater Road, School Street, and Piper Mill Road.
Most of the land is in a rural zone, however, there is a small commercial lot. Access to the commercial land is through Valley Lane, off School Street.
There was not a formal presentation of a plan for the brewery, but possibilities would be to have a tasting room, a small amount of retail, brewing for other locations, and possibly a public-use component such as trails. The company already owns brewing equipment, which is in storage.
The planning board advised McNaboe that it is interested in the public-use component, and to further develop the idea and bring it back at a later date.






