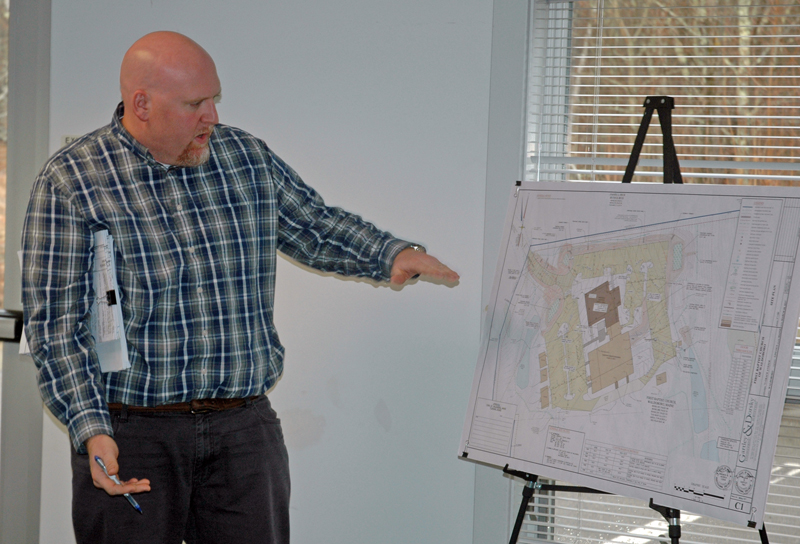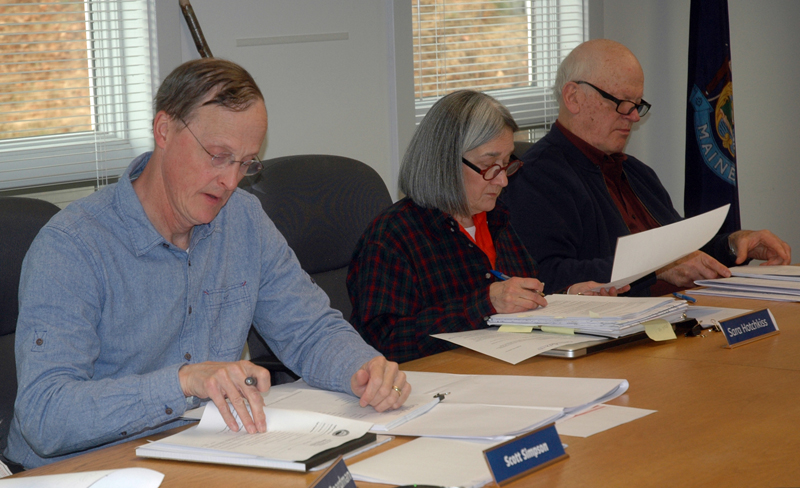
Senior Engineer Andrew Hedrich, of Gartley & Dorsky Engineering & Surveying, discusses the First Baptist Church of Waldoboro’s plans for a new sanctuary. (Alexander Violo photo)
The First Baptist Church of Waldoboro plans to break ground in May on a $1 million addition that will give the church a new sanctuary separate from its gymnasium.
The church will build the 85-by-85-foot addition immediately northwest of its existing building. The church currently uses one space as both sanctuary and gymnasium.
Jim Wade co-chairs the church’s building committee with Marty Olsen. Wade said he is looking forward to the benefits the new sanctuary will bring to the church.
Wade said the church currently sets up 500 chairs in the gym every week prior to Sunday services. The church’s worship team, a group of musicians and singers, sets up a movable stage each week.
A permanent sanctuary will eliminate the need to set up and take down the chairs and the stage each week and “will be a much nicer place for parishioners to worship,” Wade said.
The project will also make the gym available for more functions. The gym hosts basketball games four nights a week during the season, as well as other athletic events, but is not available Saturday evenings due to the need to set up for Sunday services.
Wade said the sanctuary will include bathrooms, a coat room, and a fire safety system, including water storage. He said the committee is looking into adding a balcony.
Wade said a foyer connecting the existing building and the new sanctuary will double in size through the construction process. The church will complete work on the sanctuary first and finish the foyer as funds become available.
Wade said the cost of the project has been reduced thanks to the skills of the 10-member building committee, which includes architects, electricians, and plumbers.
“All of them have expertise in one or more areas,” Wade said.
Wade said the building committee has been at work on the project for approximately four years.
A church has been discussing the addition of a sanctuary since the construction of the existing building 15 years ago, following the congregation’s move from its former location by Hall Funeral Home in the village, now Broad Bay Congregational United Church.
He said the project has received an astounding number of donations, with a group within the church agreeing to match donations until the end of April.
Planning board
The Waldoboro Planning Board approved the church’s site plan review application Wednesday, April 12.
The board voted unanimously to approve the application after members asked the applicants questions about the site’s parking area and stormwater systems.
Planning board Chair Seth Hall said the approval is conditional on payment of an application fee, granting of Maine Department of Environmental Protection permits, and sign-offs from the town’s department heads.
The planning board’s April meeting marked the second time members of the church had appeared at the town office in regards to the sanctuary project.
During the March meeting of the planning board, a pre-site plan conference was held to discuss the project.

From left: Waldoboro Planning Board members Scott Simpson, Sara Hotchkiss, and Ted Wooster review documents for the First Baptist Church of Waldoboro’s sanctuary project. (Alexander Violo photo)
During the site plan review, Senior Engineer Andrew Hedrich, of Gartley & Dorsky Engineering & Surveying Inc., and Tor Glendinning, of 44 Degrees North LLC, presented information to the planning board on behalf of the the church. Church representatives John Nice, Bruce Sedgwick, and Wade were also in attendance for the meetings.
Planning board member Scott Simpson said he appreciated the church’s willingness to make changes to its original parking plan, which will preserve the barrier between the church property and abutters, a concern raised at the pre-site plan conference.
Hedrich said the church will not cut down trees near the property line, maintaining a natural buffer between the church and abutters.
According to Hedrich, changes in the parking plans will also improve parking at the church. “We improved parking access and circulation to make sure emergency vehicles can access the site,” he said.
Hedrich said the parking lot will remain a gravel lot with the possibility of adding asphalt near the entrance if the project budget allows.
Glendinning said the church’s intent is to complete the entire project in two years, the time allowed by the building permit.
Glendinning said the height of the sanctuary falls within the standards of the town’s ordinance. He said the roof would feature an interior of exposed glulam wooden beams made of blue laminate and Douglas fir.
Those in attendance on behalf of the church said the intent is to complete a debt-free project by raising all necessary funds before work begins.
The first phase of the project, work on the sanctuary and exterior, is estimated to cost $600,000. The entire project is estimated to cost approximately $1 million.
The church is eager to start work.
“As soon as we get the (Maine Department of Environmental Protection) permits, we are digging,” Wade said.



