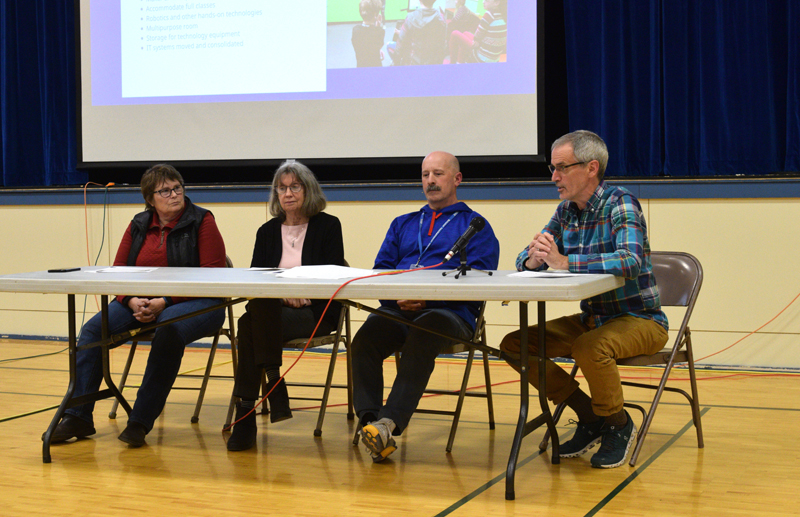
Bristol Consolidated School Technology Coordinator John Cough (right) discusses how the addition and renovation of the school building will allow more space for science, technology, engineering, arts, and mathematics (STEAM) activities and will improve the hands-on learning environment for students during a presentation by educators Wednesday, Feb. 1. Shown from left: Educational Technician Wendy Pendleton; former BCS teacher and current school committee member Becky Cooper; Chris Perry, physical education teacher and athletic director; and Cough. (Evan Houk photo)
Bristol residents heard from educators during another public meeting concerning the $6.4 million-plus proposed addition and renovation to Bristol Consolidated School at the school’s gymnasium on Wednesday, Feb. 1.
The educators outlined their experience at BCS and the challenges they currently face in the aging building, originally built in 1910 to house Bristol High School, which closed in 1969.
Darin Carlucci, chair of the school committee, said the board has been discussing how to address all the needs of the building since 2019.
Among the goals of the project are providing increased security to students and staff, saving on annual costs by improving electric and heat efficiency, making the building compliant with the Americans with Disabilities Act by adding an approved bathroom, increasing space for students, and building a cafeteria that can double as a multi-purpose community room.
“This plan, we believe, will put an end to a laundry list of problems,” Carlucci said.
As part of the construction plans, an addition will be added on the northwestern corner of the building, which will include new classrooms and bathrooms, and replace the portable classroom that is located behind the building currently.
As part of the renovation, classrooms on the northeastern corner of the building will be converted into a cafeteria and kitchen that will also serve as a multi-use community space. Other additions and upgrades include two new classrooms, a larger technology and multi-purpose space, a new teacher’s room area, a new kitchen, new bathrooms, a new three-phase electrical system, upgraded HVAC system, energy-efficient LED lighting, a new phone system, and a new fire alarm and sprinkler system.
The plans indicate that classrooms will be renovated and expanded to create more space for students. This will give students a dedicated art room, spaces for occupational and physical therapy, and a 1,061-square-foot technology space for activities related to STEAM, an integrated approach to learning science, technology, engineering, arts, and math subjects.
School committee member, and retired BCS teacher, Becky Cooper talked about the “abstract things” the renovation will improve and how it will increase students’ ability to learn comfortably and prepare them for a more global future.
Cooper mentioned the Guiding Principles of Maine Education and how those are intended to teach students to be “effective citizens, workers, and happy, well-balanced people.” The renovations will allow for more space and a more comfortable learning environment, Cooper said.

About 30 people attended a presentation about the proposed addition and renovation plans for Bristol Consolidated School on Wednesday, Feb. 1. Four current and former educators from BCS explained how the renovations will improve learning at the school. (Evan Houk photo)
“You cannot just stick students in a room, in a row of chairs, and have them act like sponges and soak up all the information that the teacher just kind of hands out,” Cooper said. “We learned that learning has to be active. Students have to be engaged. Learning activities have to be as authentic-seeming as possible.”
Wendy Pendleton, an educational technician with the Compass program at the school, stressed the need to attract young and diverse families to Bristol. She sees the school building as the town’s most valuable asset, she said.
“We need people to work in the industries in town, to be able to work and live here, and send their children to school here,” Pendleton said.
Pendleton noted the school has always been a community space and the renovations will allow that community role to expand. She said that the Bristol Footlighters used to perform at the school and pinewood derby races and community basketball were also held there.
Physical education teacher and athletic director Chris Perry said the addition of a cafeteria will allow many more activities to take place in the gym, where the students currently eat.
The cafeteria and multi-use community space will also allow for more opportunities for Bristol residents to start recreational leagues. Perry also mentioned that using the gym as a cafeteria is hard on the sensitive gym floor.
Technology Coordinator John Cough stressed the importance of creating a new technology space, rather than having his STEAM activities crammed into a 400 square-foot corner of the library. He said it would allow space for Lego robotics lesson obstacle courses, green screen video production, and 3-D printers.
AOS 93 Business Manager Peter Nielsen explained the pressing needs of the BCS building will need to be met, whether the addition and renovation proposal is approved or not. He said the school has received and accepted a very reasonable bid from Portland’s Optimum Construction Co. for the work that will be done.
“This is a price you will never see again,” Nielsen said. “You have a really good opportunity to make a really good investment to solve a lot of problems.”



